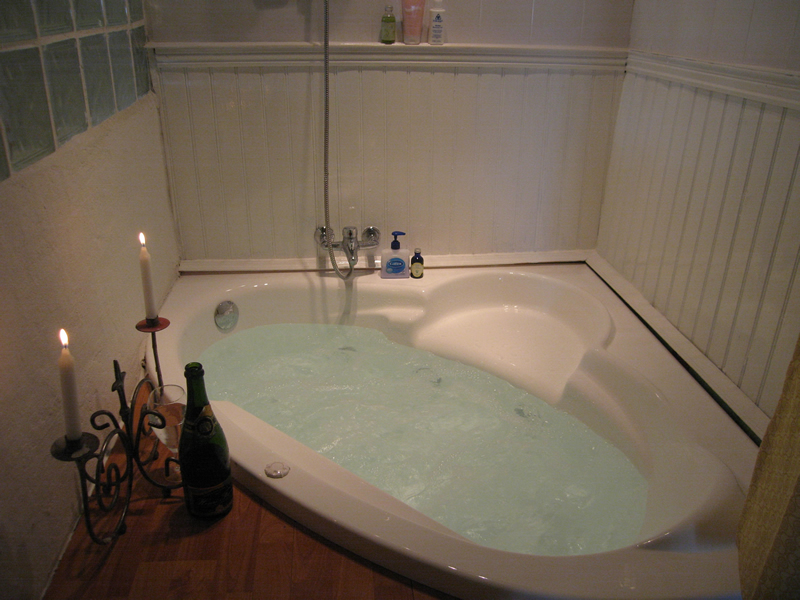La Vendange Child Friendly Gites
Charente-Maritime, France 17160
Clairette Cottage
The master bedroom, living room and the large kitchen/dining room face due South, so Clairette is full of space and light. Clairette features off-road parking, a private lawn, courtyard and (like all the other cottages) an outdoor dining/BBQ area which looks out over the main lawn/childrens’ play area.
The large kitchen/formal dining area is open plan in the local style and is approx. 30m2.
The sitting room leads through to a downstairs double bedroom with en-suite bathroom. There is also a downstairs wc
The double room leads through to a small annex bunk bedroom most suitable for young children as the only access is via the downstairs double. The spacious kitchen/dining room is accessed via the sitting room or from the courtyard. Upstairs there is a large master bedroom (with giant 1.8mx2.0m oak four poster bed), a shower room with wc and a twin room.
One of the highlights of Clairette is the “Zen garden” with a swinging seat and water feature. There is a second outdoor dining set on the private lawn which can easily be moved into the Zen garden.













